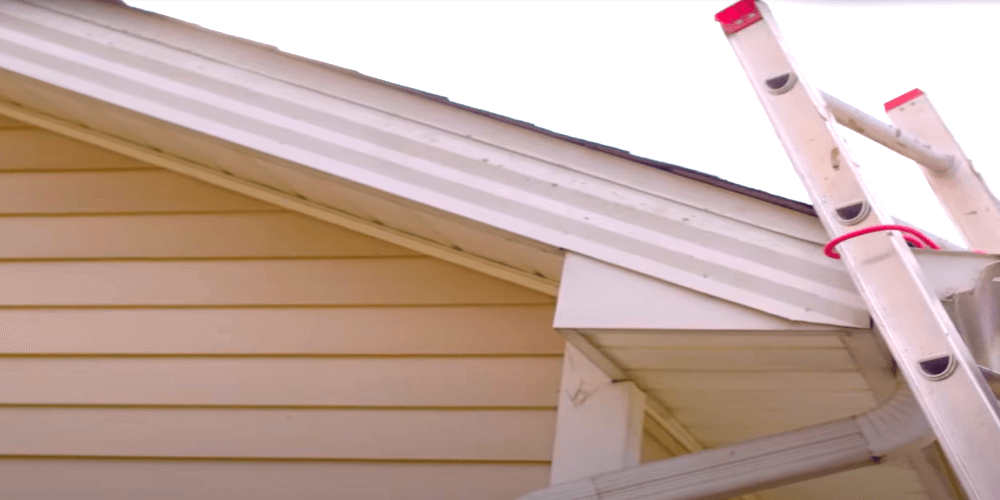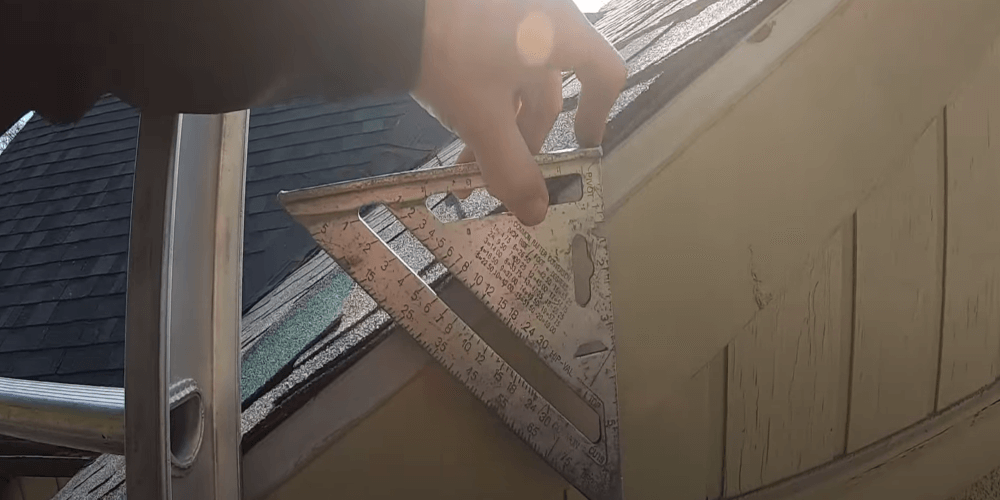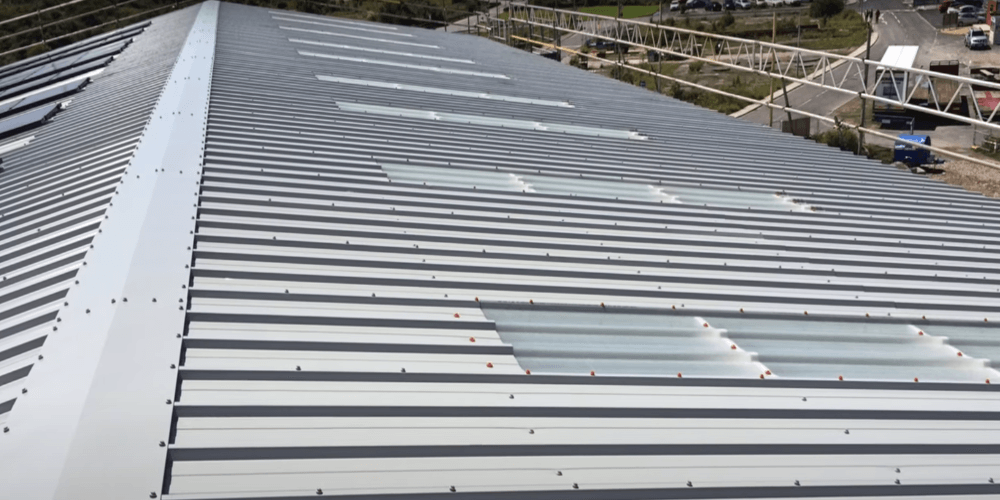Roof Pitch Calculator
Using the roof pitch calculator, you can easily estimate the length of rafters you’ll need based on the pitch of your roof. It’s unnecessary to manually complete the calculations once you’ve determined your roof pitch angles.
Inputs of the rise (M) and run (R) of the roof are used to determine the slope, pitch, angle, and rafter lengths of the roof (R). Add the Rise (M) and the Y height to get the completed ridge beam height. Measure the distance from the bird’s mouth to the top of the rafter to get the Y height. The tip of the ridge beam is equal to M + Y.
Understanding The Roof Pitch?
The slope of the rafter is what determines the roof pitch. There are two ways to look at it: as the angle of the rafter to the horizontal or as the proportion of the rise to the run of the roof.
There are several ways to indicate roof pitch, but x:12 is common. When the pitch is 1:12, the rise is one yard for every twelve yards of building length.
Different types of roofs:
- When it comes to water drainage, a flat roof isn’t flat. Pitch is often between 1/2:12 and 2:12 for these roofs (from 4.2 per cent to 16.7 per cent).
- A low pitch roof is one with a slope of less than 4:12. (33.3 percent). To prevent leaks, they need to be constructed using particular materials.
- Conventional roofs have a pitch of 4:12 to 9:12, which is typical (33.3 percent to 75 percent). They are the simplest to build and are safe for pedestrians to use.
- Additional fasteners may be needed for high-pitched roofs. They can reach a pitch of up to 21:12 with their instrument (175 percent).
In This Article
Different Methods Of Calculating Roof Pitch
For roofing, the word “pitch” refers to both the angle of the roof and its slope. In most cases, this phrase refers to the roof’s slope. While this definition may be correct for homeowners, carpenters and handymen see it as more realistic to refer to the whole roof area as the name implies. Let’s examine how you may determine the slope of a roof without using a roof slope calculator, especially if you are considering hiring cladding installers.
Four different approaches to figuring out roof pitch.
1. Take A Reading From The Rooftop

It’s possible to ascertain the pitch by climbing on the roof and measuring the rise for a 12-inch run. You’ll also need a tape measure and a level at least 12 inches long.
To determine the rise, hold the level on the roof and measure the distance from the roof to the level 12 inches away from the surface.
If a level’s end is 4 inches above the ceiling at 12 inches from where it meets the surface, the pitch is 4:12.
2. Attic Measuring
You may also measure the rise over a 12-inch run of the roof rafters in the attic to figure out the pitch without going on the roof itself.
Make sure you have a precisely straight level and contact a rafter at one end from the attic. 12 inches away from the point where the level meets the rafter, measure the distance between the two.
Using a level and a tape measure, this illustration demonstrates how to determine the roof pitch from the attic.
3. Calculating The Total Ascent And Descent Of A Slope
A little arithmetic may help you figure out the pitch if you know the overall height of the peak and the roof’s breadth. Suppose the rise is 4 feet high and the overall roof width is 20 feet; the total increase is 4 feet or 48 inches.
This is the overall width split in half, which equals 10 feet or 120 inches, as the complete run is measured from peak to edge of the roof.
You can determine the roof pitch by taking the total rise and run and then reducing it to the rise over a 12-inch run.
It’s easy to determine the multiplier since the pitch is a rise over a 12-inch run; thus, 120 / 12 = 10.
To determine the pitch, divide the increase in pitch by the multiplier (e.g. 48 divided by 10): 4.8. There is a 4.8:12 slope to this roof. Much of this arithmetic may be handled by the calculator.
4. Using a Speed Square

It is possible to accurately measure the roof’s pitch using a speed square and level, which could be necessary if you plan to replace tile to Colorbond roof. It is necessary especially if you consider to Using the speed square, position the heel of the square on a rafter or gable edge of the roof and set the level as specified.
To determine the roof’s inclination in degrees, locate the measurement on the speed square where it meets the bottom edge of the rafter while holding the level and speed square level.
What Is A Roof’s Minimum Slope?
The profile of a roof determines its minimum slope. To get to this minimum slope, you must consider the slope requirements of each panel. When you bend sheets to make panels, you create a profile. The slope of a metal roof may be expressed in terms of a ratio.
To put it another way, you divide the vertical elevation by the horizontal distance. Consult a panel maker before buying materials. If you’re uncertain about the figures obtained from the roof pitch calculator, you may consult with the manufacturer of the panels before purchasing your materials.

