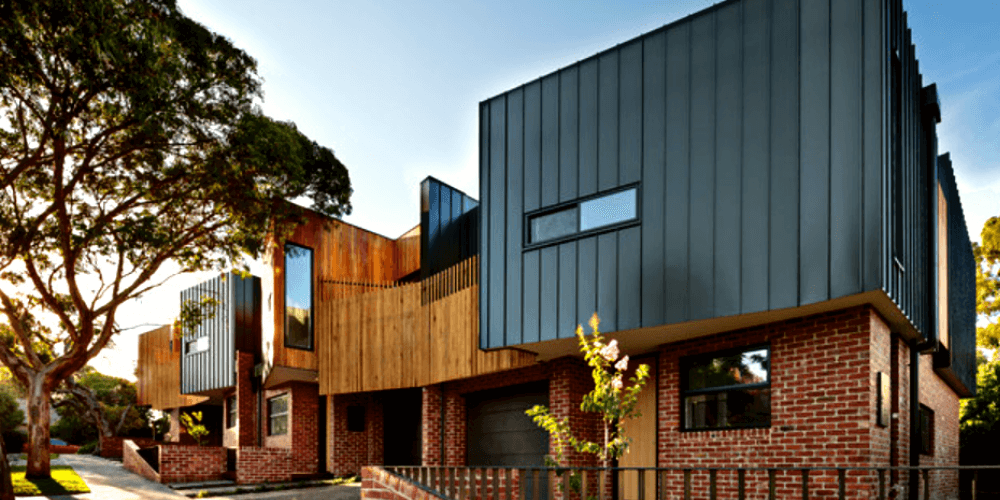You understand that when you begin a project to improve the appearance of your home, you will have to live with the decisions you make today for the next several years or decades. If this is your primary and possibly only house, you will be forced to look at it every day, so thinking about what you actually want is critical to ensure that you receive the best mat possible.
What is Metal Cladding?
Metal cladding is a type of cladding made of metals such as steel or aluminum. Galvanising, anodising, and powder coating are some of the methods used to preserve metal. These prevent it from rusting, corroding, or otherwise deteriorating due to exposure to the elements. At Total Roofing and Cladding, we pride ourselves as being some of the best cladding installers in Australia.
Metal cladding is insect and termite-resistant, does not rot, is incredibly strong, is relatively lightweight, is simple to install, and requires very little care. In reality, the only maintenance you’ll have to do is wash the cladding with mild soap and water now and then.
Why choose Metal Cladding?
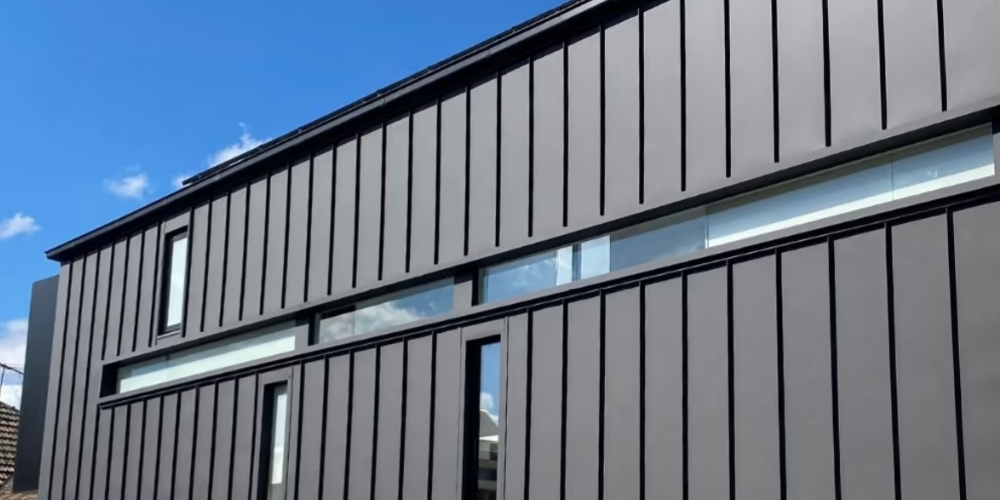
Metal Cladding is appropriate for boutique residential applications as well as multi-residential buildings. Metal facades provide architects, builders, and end-users with unique possibilities and vast benefits.
A wide variety of roof and wall profiles are available for a variety of exterior effects.
Material possibilities are diverse, catering to a variety of regions, budgets, and aesthetic tastes.
Quality standards in Australia and local lead times
Low maintenance, lengthy material lifespans, and on-site recycling alternatives are also available.
Sheet metal cladding is a water-resistant wall and roof option when properly fitted with suitable membranes and flashings.
The current architectural aesthetic for new construction is also stylistically appropriate for heritage and or existing structures.
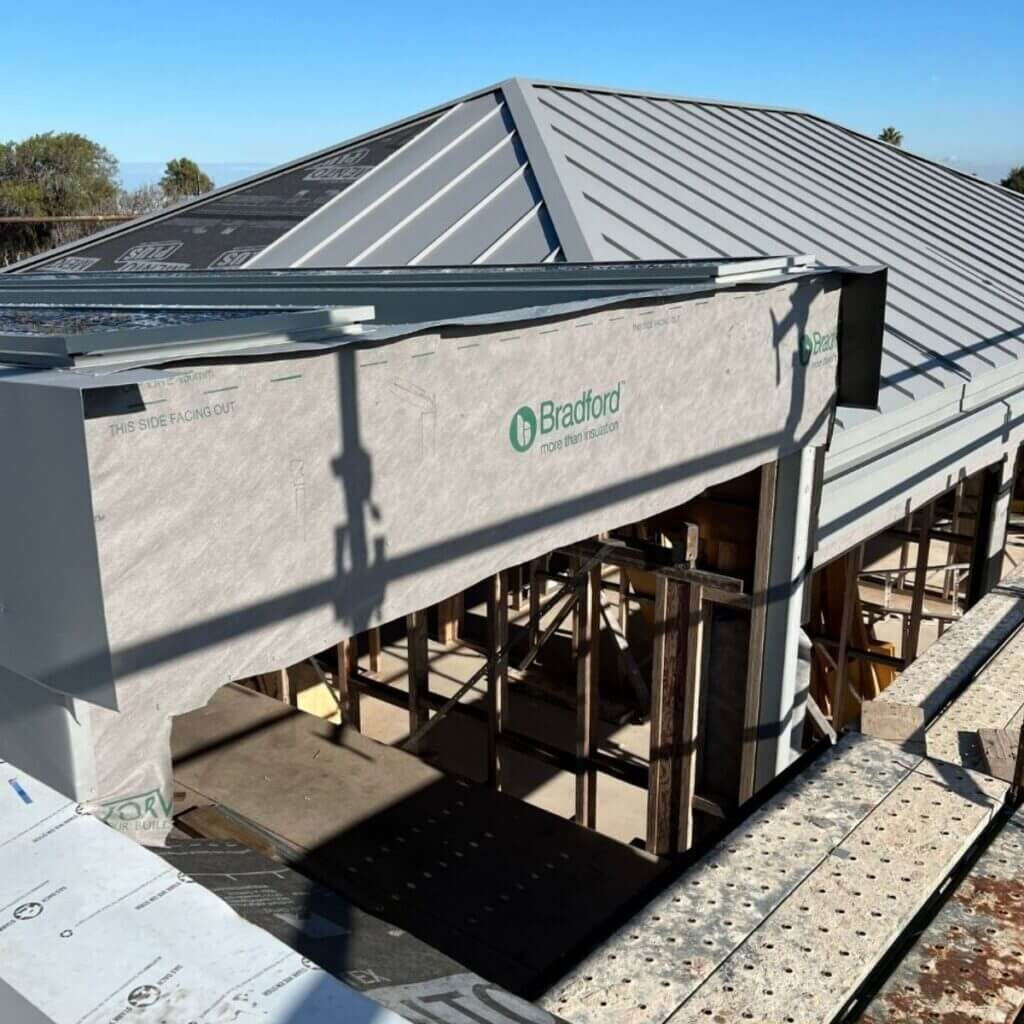
Usage and Performance of Residential Metal Cladding and Performance
Metal cladding is available in profiles, allowing you to select the best match for your overall home design. Flat panels, boards (similar to weatherboards), and corrugated patterns are all available. It means that metal cladding can be applied to produce aesthetics that complement any architectural style. You can use metal cladding alone or in conjunction with other materials such as brick, cement, render, or timber to create spectacular and one-of-a-kind designs.
One of the primary reasons metal is a preferred cladding material is its longevity. When the correct cladding material is combined with excellent details, a metal building envelope can enable a structure to endure for years. However, while exploiting metal’s properties in a project, there are several performance variables to consider:
Durability
Metal is quite durable; yet, some metals are softer than others and can be scratched or dented by hale and other objects. The project’s location and projected lifespan should be determined based on the resilience of a material. Make sure to inform manufacturers of the building envelope’s durability needs so they can assist you in selecting the relevant material for your project.
Fire resistance
Metal is fire-resistant, but it is still a good idea to check with manufacturers about the fire-resistance rating requirements of your cladding. It is also critical to analyze how metal cladding interacts with other elements within a building shell to minimize unintended outcomes.
Thermal insulation
Metal cladding systems frequently contribute little to overall wall insulation values, so a sheathing board will almost certainly be required to be attached to the exterior face of the infill walls for weather and thermal protection.
Acoustic insulation
Metal cladding, in general, provides only a limited amount of sound insulation between the outside and inside environments. Whole-of-wall ratings are calculated by suppliers, taking into account the Rw rating (weighted sound reduction index) or STC (sound transmission class) of the insulating infill-wall products.
Environmental factors
Metal cladding panels can be created from recycled materials, making them eco-friendly and lowering the quantity of material in landfills. And because they are common metals, they can be reused at the end of their useful life as cladding. As a result, the carbon footprint associated with metal cladding panels is reduced. It is critical to examine the environmental impact of construction material over its life cycle, including the manufacturing process, installation process, and long-term maintenance requirements, especially for large-scale projects. A life cycle assessment gives a rigorous approach for measuring each of these criteria when determining which cladding system is best for your client’s demands.
Expansion & Contraction
Some metals shrink and expand in response to variations in temperature, humidity, and pressure, and specifying the incorrect material might result in lasting structural damage. Consult your manufacturer to determine which metal cladding product is most suited to the climate in which your project will be located.
Protection and Strength
The enhanced protection of the structure is one of the most important benefits of metal cladding panels. Metal cladding panels protect the inside building materials from the weather and even the saltwater from Melbourne beaches while increasing the structure’s mechanical stability. The coating guards against temperature variations, wind, water absorption, sunshine, and pollution, all of which can harm a building’s structural integrity and attractiveness.
Low Maintenance
Metal cladding panels require less maintenance or repair work compared to wood, stone, and painted surfaces. Metal cladding is highly resistant to extreme weather conditions and can be cleaned to maintain its good looks.
Lightweight Solution
Metal cladding panels can be the lightest of cladding options, especially with lightweight aluminum honeycomb cores. They do not increase the dead load of the building and make them easy to transport and install.
Aesthetics
Although the primary reasons for utilizing metal cladding in a building are practical, there are also aesthetic advantages to consider. Metal cladding may radically alter the overall appearance of a structure, making it more appealing and adding value. Metal cladding can be found in forms and finishes and can provide a wide range of aesthetics such as color options, elegant stainless steel, and rustic metal looks.
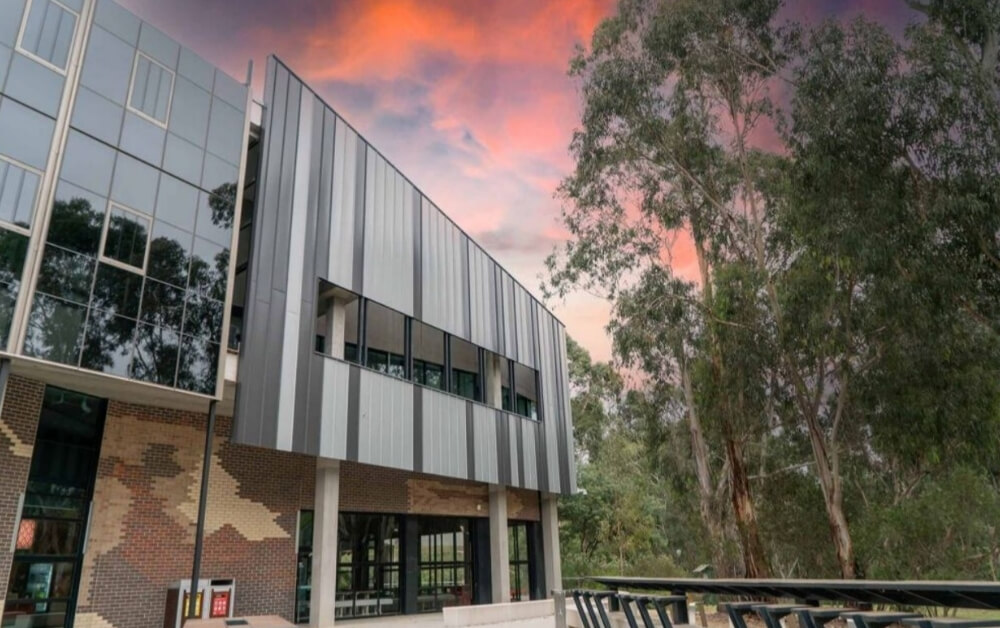
How to select Metal Cladding Profiles for Residential Projects?
It is critical to simplify the choice of sheet metal cladding for your project. There are so many sheet metal cladding systems on the market that it might be hard to choose the proper profile and material for your project. While most people’s first consideration when ordering metal façade panels is aesthetics, there are other factors to consider before making a final decision. Aspects such as panel width, wall compatibility, and wind load requirements, for example, will need to be considered.
Here’s a list of critical factors to consider when specifying architectural cladding. Let’s start by answering these questions.
Consider the impact of panel widths on the desired facade style.
- Will your project benefit from wide or narrow panel widths?
- What will be the best fit for your wall and material coil?
- Is there a way to reduce waste while keeping material costs low?
- Do you prefer the look of random, consistent patterns or a combination of the two across various facades?
Consider the impact of panel widths on the desired facade style.
- Do you want to prevent having a horizontal hairline or seam joins? Would this be possible with extended cladding panels?
- Will you use seam, express, and hairline intersections as design elements, or will you disguise them?
Identify appealing shadow lines.
- Decide on a style. Do you like seamed profiles, recessed express profiles, or hairline profiles?
- After you’ve decided on a shadow line style, consider how high, deep, or wide each joint should be.
- Determine the wind load requirements for the project. Some profiles are more adapted to severe winds than others.
- Always consult for engineering permission when working with high wind requirements.
Understand project water penetration demands and mandatory substructures, especially when specifying sheet metal roofing.
- Roof applications are not appropriate for all sheet metal cladding profiles. Your choice will be determined by whether you are cladding a roof, walls, or both.
- Some solutions outperform others in terms of water resistance; confirm what your project requires.
- Have you considered the waterproof performance of various substructures?
- Will there be a need for additional waterproofing membranes?
Gain a sound understanding of each profile’s appearance, features and limitations.
- A metal cladding business that provides one-of-a-kind roof and wall cladding systems, each with varying degrees of flexibility, material availability, and application compatibility.
- Consult with product experts to determine the best cladding solution for your project.
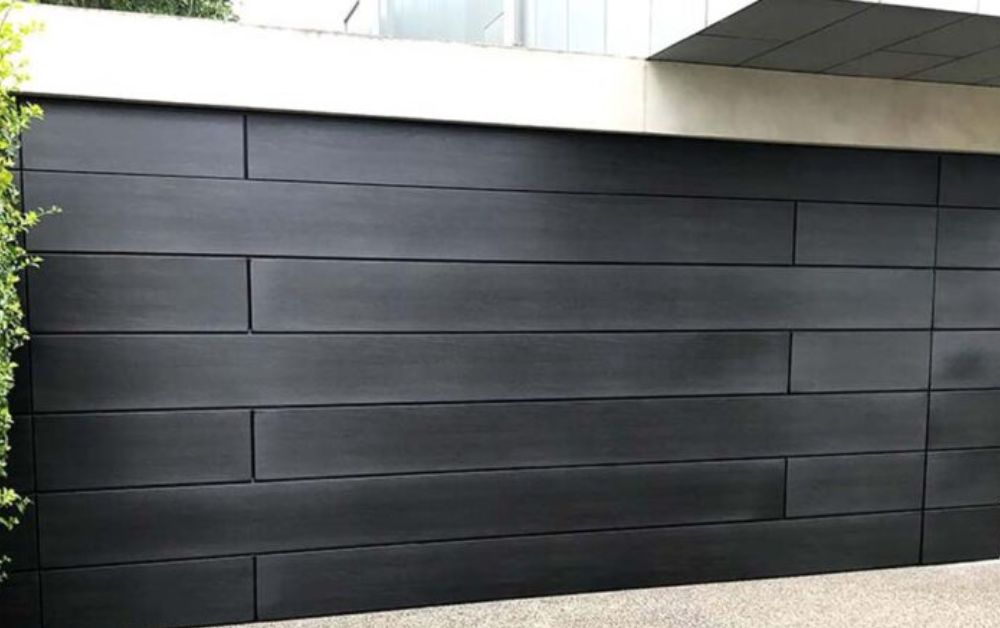
Common Material Used in residential Metal Cladding
Metal cladding includes a wide range of materials, each with its own set of advantages and disadvantages. Several project-specific elements will influence your material selection, including intended aesthetic, climatic circumstances, structural system, nature of neighboring materials, and construction budget. The following are some of the most prevalent metal cladding material options for residential projects:
Aluminum
Metal cladding is made up of materials, each having its own set of benefits and drawbacks. Several project-specific factors, such as intended aesthetic, climatic conditions, structural system, nature of nearby materials, and building budget, will influence your material decision.
Aluminum is one of the most waterproof cladding materials and protects against moisture issues, making it an excellent choice for coastal homes. Aluminum cladding requires little upkeep and can be quickly repainted if necessary. With a gentle color palette and thin horizontal paneling, aluminum cladding mimics a typical weatherboard facade. Aluminum is a plentiful resource, yet it is non-renewable. On the plus side, it is reusable and recyclable, and it uses little energy to create.
Brass
Brass is a very pliable cladding material that is well suited to decorative sheet metal work. It strikes a balance between the chilly tone of zinc and the warmth of copper. As its surface oxidizes, brass develops a golden-brown patina.
Copper
Another lightweight cladding option is Copper. It is very durable compared to other materials, and at the end of the building, life is also 100% recyclable. It also has a very long lifecycle and needs no treatment or maintenance with wear and tear. Its subtly reflective appearance evolves due to oxidation, turning the metal a distinctive green color.
Copper is a timeless material that develops a beautiful patina and character, with age makes it suitable for traditional and contemporary homes. Copper’s warm bronze tones turn an iridescent brown through natural weathering before developing a green patina.
Galvanised steel
Corrugated steel is a lightweight, sturdy, and long-lasting material that weathers well. Since the 1850s, the wave-like pattern of galvanised steel has been a recognizable and timeless element in traditional and contemporary Australian architecture.
Corrugated cladding gives depth and character to a facade. It is simple to maintain and lasts a long time. It is coated in a thin layer of zinc, which acts similarly to the chromium layer on stainless steel in preventing rusting. It has a mottled appearance due to visible crystallites in the coating known as “spangle.”
Stainless Steel
Stainless steel is steel that has had a thin layer of chromium oxide applied to it. The chromium aids in the prevention of corrosion oxidation, making the material resistant to rust. Because of its clean, polished appearance, stainless steel is also attractive.
Stainless steel roofing and walling is the material of choice for coastal areas within 100 meters of breaking surf or near industrial pollution. Stainless steel is corrosion and stain-resistant.
Because of its appealing appearance, stainless steel is frequently used in architectural applications. Some of the most common applications for stainless steel are facades, inside cladding, lifts and escalators, handrails, and parapets. Stainless steel is appropriate for flat, pitched, or curved roof geometries.
Stainless steel goods come in a variety of finishes. Surfaces range from muted greys to clear mirror-like finishes. And they will all change their look in response to even minor changes in the lighting conditions surrounding them.
Weathering steel
Weathering steel, often known as Corten steel, has a constant rust-like appearance, designed to produce a protective layer over time. This layer serves as a corrosion barrier and removes the need for painting. Its earthy, industrial appearance is striking, but steel cladding must be completed to maintain a uniform patina over time.
It is weather-resistant steel (copper-chromium alloy steel) that resists atmospheric weathering better than other unalloyed steel. Its chemical composition reacts with contaminants in the environment, promoting the early production of a protective oxide film that regenerates continuously over time. This patina begins as a reddish-brown layer and darkens over time.
Despite its corrosion-like appearance, Corten possesses double the tensile strength of mild steel. It is a perfect structural material for cladding and other architectural aspects.
Corten can fit into urban, rural, and industrial contexts, as well as complement natural surroundings. Red, brown, and orange tones grow more textured as they are exposed to rain and sunlight, adding deeper or lighter tones to the rust look that emerges.
It is crucial to remember that Corten steel is not rustproof in and of itself, and drainage should be provided to limit the likelihood of rust stains on neighboring surfaces.
Titanium
Architects prefer titanium because of its lightweight, high strength, and glossy, reflecting appearance. Over time, a protective oxide film builds on the material’s surface, enhancing its corrosion resistance. However, with titanium cladding, upkeep is essential.
Zinc
Zinc is known for its weatherproof and corrosion-resistant capabilities. It is also resistant to the harmful effects of UV rays and has self-healing properties, which means that if scratched, the material can cure itself over time.
Zinc is a versatile metal that is becoming more common in modern buildings. It is a soft and malleable substance that enables versatile construction. Zinc is incredibly durable, low-maintenance, resistant to oxidation – achieved by developing a naturally protective covering known as a patina which contributes to its average lifespan of 60 to 80 years.
Zinc is also a sustainable choice, being a non-toxic, recycled, and recyclable material. It also takes less energy to produce zinc than other principal metals. They have the deceptive appearance of paper-thin fish scales, yet the recessed windows reveal the greater depth of the wall.
Common Metal Brands for Residential Metal Cladding
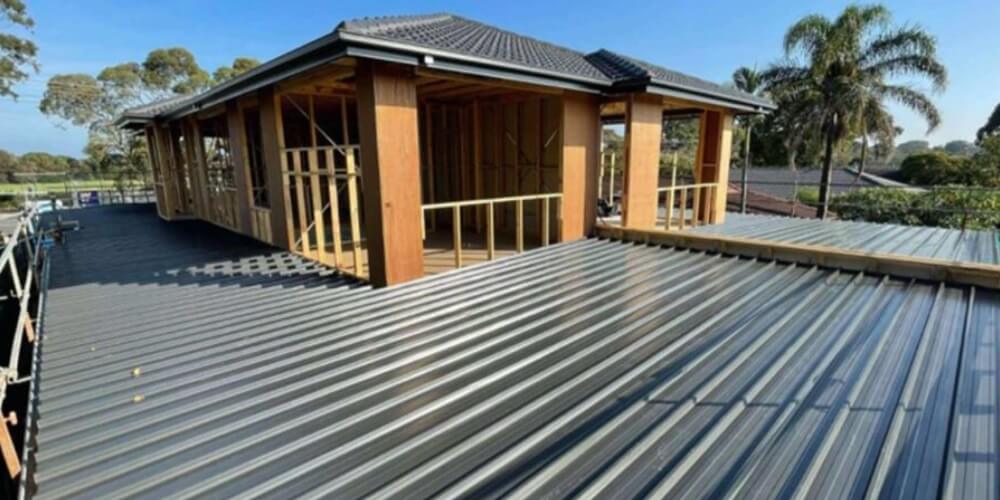
ALFACADE®
Atlas AlFacade® is a non-combustible, solid panel aluminum cladding product, ideal for a wide range of commercial and residential construction applications. Atlas Steels has been producing and marketing high-quality steel and aluminum products for almost 80 years, and AlFacade®’s cladding continues that heritage.
Because the product is made entirely of solid aluminum, it gives an increased level of building safety. The product is available in a wide variety of colors, designs, and finishes and is a popular choice in an industry looking for high-quality items at a reasonable price.
Alucobond
ALUCOBOND effortlessly responds to the contours and flowing features of a home. This cladding material is determined by its mix of formability, flatness, stability, and weather resistance. ALUCOBOND’s composite construction allows it to take on a variety of shapes. Although ALUCOBOND is both stable and flat, it may be molded without losing its rigidity.
Alucobond properties characterize lower maintenance costs, long-term preservation of the building structure, savings in heating costs in winter, savings in air-conditioning costs in summer, reduction of thermal expansion, and reduction in crack formation.
ALUCOBOND is 100% recyclable, which means that both the core material and the aluminum cover sheets may be recycled and used to make new material. It enhances the design of your project by improving the natural beauty and character of aluminum. The highly textured aluminum surface scatters light for a close-up visual effect while maintaining the look and luster of smooth aluminum from a distance. It is the ideal cladding material for producing the refined tone that your concept requires. Your entryway, columns, and gateways may now make a powerful statement without breaking the bank!
ALUCOBOND is a composite panel made up of two aluminum cover sheets and one plastic core. The exceptional qualities of this material provide architects with a completely new set of options, whether your project is a residential or public building, a corporate headquarters, an office building, a trading or industrial complex, or a trade or industrial complex.
The Benefits of Alucobond
- Substructures and fasteners are inexpensive.
- Site management that is easy to use
- Unlimited planning and design that is delivered ready to install
- There is no need for further sound-damping.
- Simple processing with standard tools
- Short construction times, strict attention to deadlines, and minimal costs
ALPOLIC®
ALPOLIC is a popular Aluminium Composite Material (ACM) cladding material in projects with a contemporary aesthetic. It and its connected goods share the following characteristics as a result of our coating and laminating technology:
Flatness: fully flat panel with great stiffness and a flawless finish: color consistency and a smooth covering,
Weather resistance: excellent corrosion and weather resistance; lightweight: lighter than solid metals of equivalent stiffness;
Fire performance: fire-retardant core and fire-safe (ALPOLIC®/fr), workability: easy to process with standard machines and fabrication tools, environmental stewardship: recyclable and environmentally friendly.
AURUBIS
Aurubis is a material manufacturer situated in Finland. It invented a system to accelerate, control, and freeze various stages of copper and brass oxidation. Their boutique roof and wall cladding materials are green, blue, brown, tan, and gold tones.
Nordic ProductsTM is the brand name for Aurubis’ surface-treated copper. Nordic Standard, Nordic Brown, Nordic GreenTM, Nordic BlueTM (mineral-based green and mineral-based blue), Nordic RoyalTM, Nordic BrassTM, and Nordic BronzeTM comprise the range.
When natural copper and brass oxidise, they rarely age at the same rate or in the same way, even if mounted on the same project facade. Nordic ProductsTM allows you to obtain the “appearance” of old copper and brass without having to wait or risk uneven patina.
There’s nothing like magnificent Aurubis for something distinctive, bold, and eye-catching.
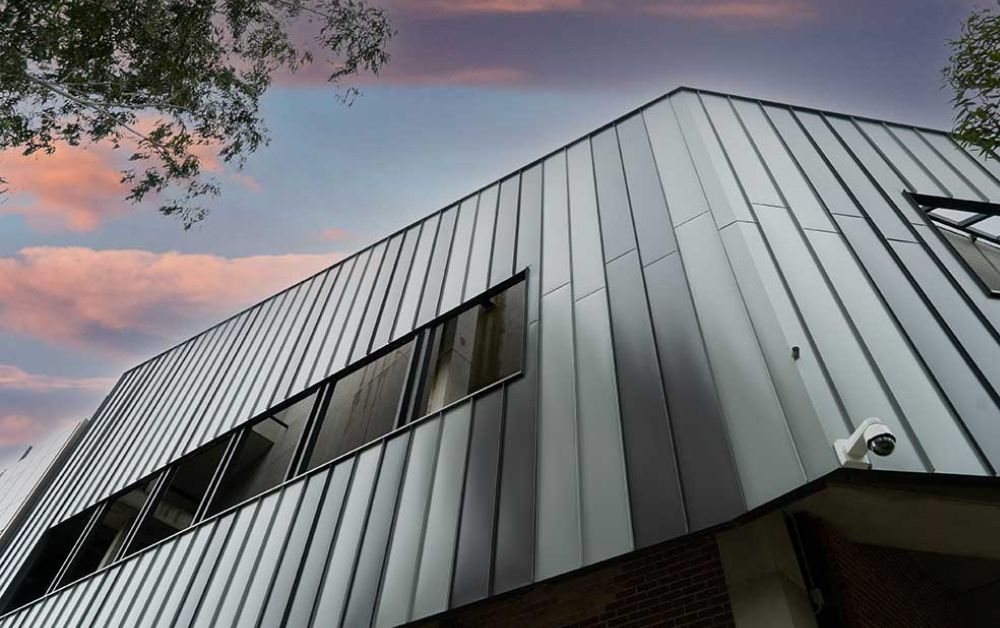
COLORBOND®
In Australia, COLORBOND® is a well-known brand and one of the most popular cladding materials. It performs well and resists chipping and cracking, making it one of the most durable roof and wall cladding materials on the market.
It is available in a wide range of eye-catching colors. Their palettes are available in finishes, including conventional, contemporary, metallic, and matte. In addition to their standard range, special finishes such as COLORBOND® Ultra (for coastal applications) are available. It has been testing product color and coat performance in Australia’s harshest environments since the material’s conception.
COR-TEN®
Weathering steel, also known as COR-TEN® steel, a class of steel alloys were developed to eliminate the need for painting by forming a stable rust-like appearance when exposed to the elements for several years. COR-TEN® steel’s distinct appearance and naturally oxidizing finish make it particularly appealing for architectural projects. When compared to other steels, weathering steel has a higher resistance to atmospheric corrosion.
COR-TEN® resists the corrosive effects of rain, snow, ice, fog, and other climatic conditions. It develops a dark brown oxidation coating over the metal, which limits deeper penetration and eliminates the need for painting and costly rust-prevention maintenance over time. The steel is allowed to rust, and the rust develops a protective covering that delays further corrosion.
Elzinc®
Zinc of the highest quality is available in a variety of coatings and systems. ElZinc is a 99.995 percent zinc architectural zinc metal used as a building material with precisely controlled copper and titanium attributes to increase the zinc’s properties.
It is a modern material that can be recycled endlessly without losing its physical and chemical properties. It is well suited to all types of architecture, both traditional and new age. It can be shaped to almost any shape, including bends and intricate geometric designs.
Elzinc is low-cost titanium rolled zinc product line appropriate for roofing, exterior cladding, and interior uses. One of the most significant properties of zinc is its resistance to air corrosion. The patina that forms on its surface after a short period is self-healing, ensuring that the material’s appealing appearance lasts for decades.
GALVABOND®
Metal Cladding Systems believes in partnering with the best material suppliers in the industry. Our customers and their clients will be able to enjoy our finished product for a longer period because we have partnered with high-quality metal producers. BlueScope Steel® manufactures a wide range of excellent steel products, including GALVABOND® galvanised steel.
Galvanised steel is one of the few materials that can withstand high traffic applications, extreme industrial air conditions, and maritime environments.
GALVABOND® is a common specification for roof and wall cladding on heritage additions, warehouse conversions, and modern architectural designs. Galvanised steel provides an intriguing raw appearance that no other material can match.
UNICOTE® LUX
Selection Steel’s new collection offers texture, depth, and pattern to the steel market. UniCote® LUX is unlike any other, with various finishes that stimulate an abundance of creativity. With UniCote® LUX, you may create long-lasting timber aesthetics with Ashwood or simulate weathering steel without the mess by working with Weathering Iron and Corten Red – let your imagination go wild. All nine UniCote® LUX finishes are available in all Metal Cladding Systems rolled and folded profiles.
UniCote® LUX is high-end architectural steel with a luxury pre-painted patterned finish. This high-quality product comes with industry-leading warranties, giving you peace of mind that you’re dealing with a high-performance material solution when you use UniCote® LUX.
UniCote® LUX Ashwood timber finish is a low-maintenance alternative to tritonal wood finishes. Ashwood (together with all LUX designs) complies with AS 1530.3, making it an appropriate non-combustible cladding specification.
Selection Steel, an independently owned material provider, created UniCote® LUX. The LUX line is supported by more than 50 years of experience in the Australian building sector. This product offering includes skilled assistance, customized project solutions, and use sheet metal expertise.
VESTIS BY MAZZONETTO SPA
Vestis is a high-durability polyester-coated aluminum made in Italy and is excellent for roof and wall cladding. This classification indicates that the paint composition of Vestis differs from standard polyester blends. The material’s surface employs 35-micron paint technology to produce a long-lasting, better aluminum with improved surface performance, flexibility, and UV resistance.
Vestis is a sheet metal cladding system that is intended for architectural sheet metal cladding. This works with 0.8 mm gauge coils. Pre-painted aluminum provides color and visual consistency. The coil coating method is capable of closely replicating finishes across batches with no discernible color or pattern alterations. This is useful when working on projects that have many stages and different tender packages.
VM ZINC
Zinc’s corrosion resistance, durability, flexibility, malleability, and versatility, along with its elegance, make it the ideal material for inventive architectural projects.
VM ZINC is perfect for the highly regarded facade and external cladding systems as a sustainable cladding material.
Zinc is a non-toxic, long-lasting, recyclable, and abundant metal. Zinc, as an essential trace element, is also necessary for biological balance and growth. Zinc used in the construction sector is 100 percent recycled, placing it far ahead of many other materials that are just getting started with recycling.
VM ZINC is a cladding material that has come a long way since its humble beginnings in the Australian markets. Rolling VM ZINC® is a typical European roofing product that is reaching new heights in the local market.
VM ZINC allows you to create architectural wonders that would be difficult to realize with other building materials. Because it is exceedingly pliable, it can meet almost any architectural demand and create solutions that less flexible materials cannot. It is appropriate for all roof pitches above 3° (5%) and all shapes (straight, curved, folded).
VM ZINC is made out of very high-quality zinc Z1 (99,995 percent pure zinc) according to the EN 1179 standard, to which titanium and copper are added. Copper enhances the alloy’s mechanical resistance, making it harder and firmer. Titanium improves creep resistance, allowing for more adept thermal expansion and contraction without producing metal fatigue.
VM ZINC has been offering creative construction solutions to architects and contractors for over 160 years. VMZinc Plus® is a unique product that combines our high-quality rolled zinc titanium alloy with a long-lasting, high-density coating that protects the material’s bottom from corrosion. VMZ Zinc Plus® can be bent, folded, or profiled without any surface modifications, allowing the use of the same installation procedures as VMZ non-plus.
This novel product enhances the capabilities of standard VMZinc in the following ways: It allows for installation on roof decking composed of unsuitable materials, such as plywood or other treated timbers and, installation in a “warm roof” application where the underside of the zinc and support are not exposed.
ZINCALUME®
For easy fastening, ZINCALUME steel can be bent, folded, stamped, punched, or crimped. The unique resin covering eliminates the need for roll-forming lubricants, making the roll less slippery and easier to handle. Its satin-smooth finish provides a good surface for painting.
It’s a timeless design. ZINCALUME® steel is unique in its ability to complement both historic and ultra-modern architecture. It’s adaptable and inexpensive, so the pattern is entirely up to you.
The zinc/aluminum alloy coating on ZINCALUME® steel provides up to four times the corrosion resistance of galvanised steel.
- Strong and long-lasting
- Superior corrosion resistance One of the most thermally efficient roofing materials available today
- Attractive
- Available from many supplier networks
- A deterrent to intruders
- Excellent resilience to hail a high-level impact.
- Superior design freedom; can be curled for unique shapes.
- Design flexibility enables both standard straight roof sheets and unique curved roofing solutions.
- Simple upkeep
- When installed according to the manufacturer’s instructions, it is weather-tight and secure.
ZINTEK®
Zintek’s® distinctive etched appearance distinguishes it from other titanium zincs. The material’s black surface fleck gives fascinating visual complexity and material depth with a natural zinc basis. Zintek® zinc is presently only available as a unique order item. International lead times are applicable.
Zintek Srl is the original and sole manufacturer of zintek®, with Architectural Metals Australia serving as the official local importer. Zintek®’s uniqueness makes it ideal for high-end architectural features.
Europe is the world’s largest producer of titanium zinc, and it is a pioneer in alloy invention. Zintek® has a long history of metal development and research, and Zintek Srl’s product design team has decades of knowledge.
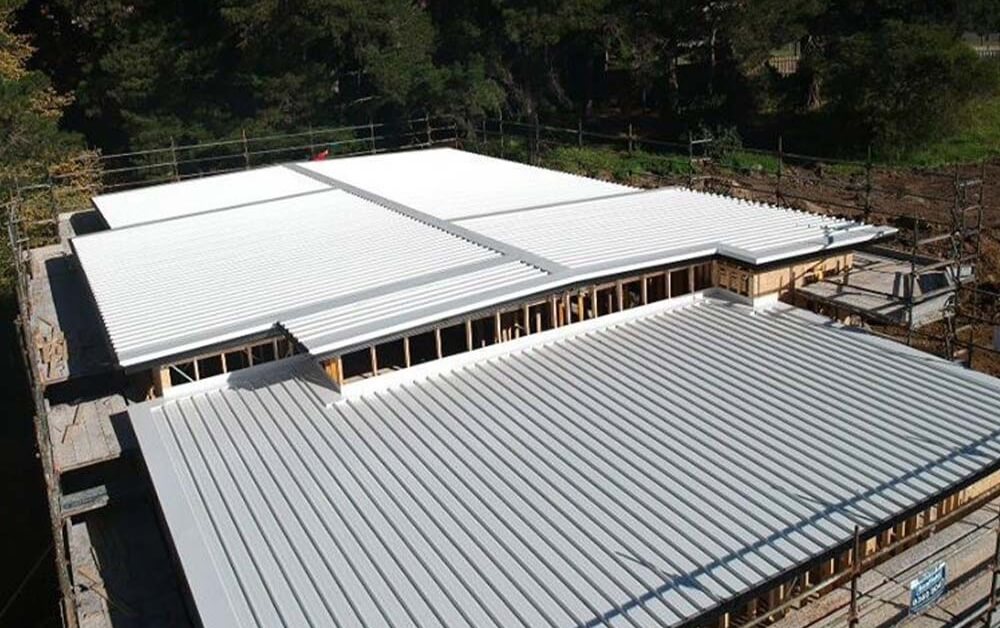
Types of Residential Metal Cladding Systems
Metal is widely utilized for non-structural, rain-screen cladding systems when the objective is to provide both weather protection and a visually appealing external appearance. Metal panels can be joined and fastened to a building in a multitude of ways due to its folding, pliable nature, with each system having different benefits in terms of construction difficulty and aesthetic finish. The following are some of the most commonly used systems:
Batten Seam
One of the oldest and most conventional sheet metal cladding profiles is the batten seam. Despite its rarity in the Australian market, the technology is widely accustomed in Europe. Batten Seam allows for faster project installation and more pronounced seam definition than any other profile.
Features of Batten Seam Metal Cladding
- 480 mm standard pan width with a 45 mm batten (for all materials, excluding zinc)
- The standard zinc pan width is 380 mm, with a batten width of 45 mm.
- Traditional European style
- Appropriate for roof and wall cladding
- Several laying pattern options
- Time-saving installation with a concealed fixing system
Advantages of Batten Seam Metal Cladding
- Shadow lines have been improved.
- Installation is completed quickly on-site, with no special tools necessary.
- Maintenance is minimal as compared to other cladding materials such as rendered brick and oak.
- There are no evident fasteners.
- Allows for material expansion and contraction as well as building ventilation.
- Superior wind loading capability as a result of the added strength given by timber battens
Installation Process of Batten Seam Metal Cladding Technique
A construction-grade substrate is required for all Batten Seam applications. Before laying cladding panels, the substrates should be encased in a moisture-proof membrane.
Note: When working with zinc, a continuous ventilation gap of 20 mm beneath the substrate on wall cladding applications and a 40 mm gap on roof installations must be provided.
Cassette
The cassette can be used for the new home construction as well as renovations. The Rain-screen idea underpins this versatile open jointed structure. It can be used horizontally or vertically on modest to high-rise structures for both new and restoration projects. The cassettes are bent and secured to an aluminum framework, the weight-bearing structure, using invisible clips. The open-jointed cassette system is ideal for large cladding areas and may be utilized with massive panels up to 13 feet in length. The cassettes are bent and attached with invisible clips, usually to an aluminum structure, resulting in a modern, flat appearance.
Features of Cassette Metal Cladding
- Minimum and maximum widths: Panel sizes are flexible, any combination within the constraints of 1000 mm x 3000 mm, or 3000 mm x 1000 mm, are possible. (material dependant)
- Neat facade with no visible fixings
- Minimal maintenance
- Panel depth or express depth can be customised
- Ability to splay or taper panels
- Concealed fixing with clips and screws
Advantages of Cassette Metal Cladding
- Structural Stability in general
- Pieces that are smooth and modern in appearance, with a flat appearance and negative details)
- Long-lasting and requires little upkeep
- Economical amiable (hundred percent recyclable materials)
- Appropriate for both business and residential projects
- Only material selection limits panel sizes, allowing for large span panels.
- Panel widths can be changed to add personality to your design.
- Custom express widths for various effects
- Using sheet metal elements, you can create the appearance of a commercial composite cladding panel.
- Within the same facade, mix fixed panel widths with random patterns.
- Maintenance is minimal as compared to other cladding materials such as rendered brick and oak.
- Fascinating architectural style
- There are no apparent fixes on the architectural facade.
- Panels can be splayed and/or tapered.
Installation Process of Cassette Metal Cladding Technique
A detailed layout plan should be drawn by the contractor before any installation. It is to establish the positioning of the secondary framework elements, calculate the exact measurements and quantity of cassettes (center to center height, length, and the width of the joint), and position the fastening accessories (clips and screws) and framework rails.
The thickness of the material must be at least 1.5 mm. The standard panels have a top upstand attached to the framework with specific clips and a bottom up stand that fits into the clips on the preceding panel. The usual horizontal and vertical recessed joint width is 20 mm. Panels that are longer than 1.5m horizontally must have the fastening notched to allow for extension.
The standard horizontal and vertical recessed joint dimension is 20 mm wide (15 mm or 25 mm are also possible). There is also an oblong slot at each end of the cassette top-up stand’s longitudinal edge.
Fixing clips are specifically designed and tested to meet the design and performance criteria of the project. Clips have a dual function: ensuring the lift-up resistance of the cladding and allowing free expansion of the metal.
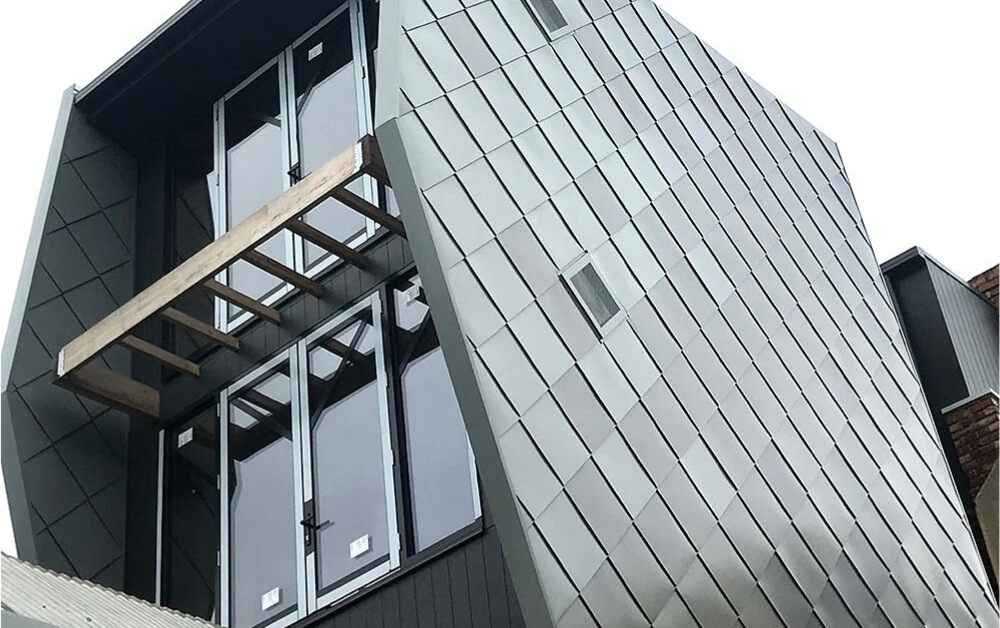
Flatlock and Shingle
Flatlock panels interlock to form a flush, flexible, and thin façade. The panels can also be implemented backward with deeper express lines known as “Reversed Flatlock.” A shingled metal façade can be made utilizing panels folded into interconnecting tile shapes for a dramatic variant on the flatlock method. Shingle gives any project the ultimate “wow factor.” Shingle panels have the same profile as Flatlock. They are folded into interconnected tile-like shapes, typically generating scale or diamond patterns.
Features of Flatlock and Shingle Metal Cladding
- Ship-lap profile with the evident design freedom
- Appropriate for roof and wall cladding
- a variety of laying and folding patterns
- Screws and clips are used to conceal the fixing.
- Design is slim and beautiful.
- Metal cladding and roofing profile that is non-combustible
- Decorative and one-of-a-kind designs can be created by altering panel dimensions.
- Architectural finish with hidden fasteners
- Maintenance-friendly
- Long-lasting and durable
- Material selection is extensive.
- Minimum and maximum widths: 140 mm to 540 mm (material dependant)
- Standard Flatlock panel widths: 240 mm, 340 mm, 540 mm (COLORBOND Steel®, Aluminium)
- Standard Flatlock panel widths: 273 mm, 440 mm (Zinc)
- Shingle minimum and maximum widths: 140 mm to 340 mm (material dependant)
- Standard Shingle widths: No standard size (COLORBOND Steel®, Aluminium)
- Standard Shingle panel widths: No standard size (Zinc)
Advantages of Flatlock and Shingle Metal Cladding
- Used to achieve a weatherboard appearance by substituting high-maintenance lumber with low-maintenance metal.
- Maintenance is minimal as compared to other cladding materials such as rendered brick and oak.
- On-site installation is simple and fast.
- There are no evident fasteners.
- The abundance of panel shapes and sizes allows for ample creative options.
- Because of its numerous design options and construction flexibility, it is highly ornamental.
- Panels can be splayed and or tapered.
Installation Process of Flatlock and Shingle Metal Cladding Technique
A construction-grade substrate is required for all Flatlock applications. Before laying cladding panels, the substrate should be housed with a moisture-proof membrane. Use approved countersunk screws to secure Flatlock and Recessed Flatlock panels
Before cladding panels are installed, all shingle applications must have a construction-grade substrate encased in a moisture-proof membrane.
Note: When working with zinc, a continuous ventilation gap of 20 mm beneath the substrate on wall cladding applications and a 40 mm gap on roof installations must be provided.
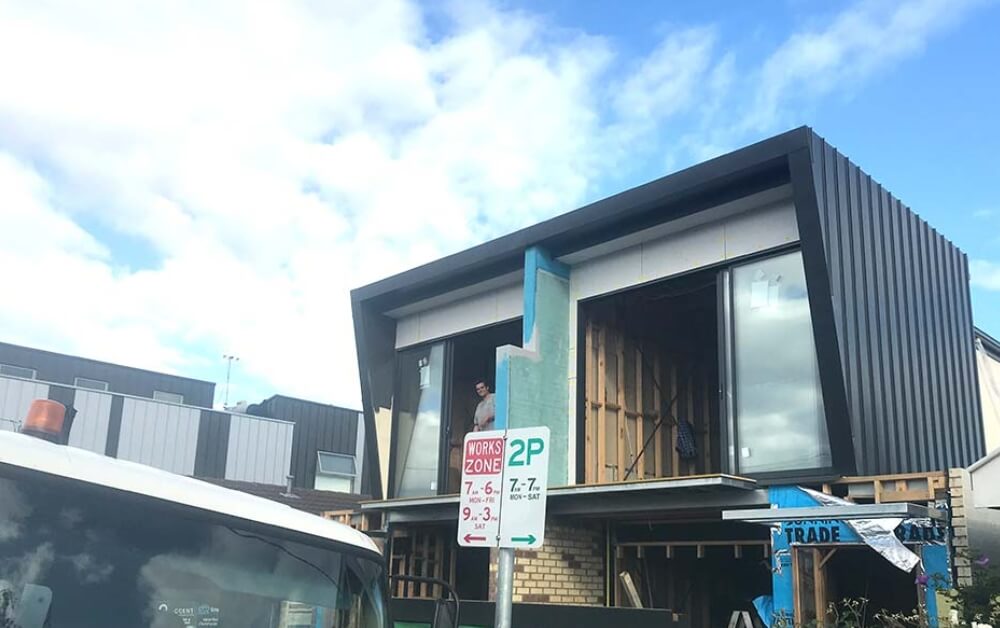
Interlocking
Interlocking / V25 is a modern metal cladding profile with a clean and straightforward style. Panels can be horizontally, vertically, or even diagonally placed to lend a dramatic, sophisticated aspect to any building façade. They are used in in-wall and soffit cladding applications. The interlocking/V25 panel is light and can be put interior or externally. It provides architects and designers with a variety of design options. The panels can be installed directly on substructures, including top caps, plywood, and trapezoidal metal sheeting.
With adjustable pan widths, lengths and express join, Interlocking panels provide the ultimate level of customisation. This panel can be transformed by adjusting and playing with pan width and express spacing. Interlocking can achieve a similar aesthetic to timber weatherboards or compressed fibre cement sheeting by manipulating pan and express dimensions. Unlike more traditional facade materials, sheet metal panel systems require minimal long term maintenance.
Lay direction can also be selected to create dynamic facade patterns and visual texture. Interlocking panels can be installed vertically, horizontally or diagonally.
Features of Interlocking Metal Cladding
- Modern sheet metal cladding profile
- Several laying pattern options
- Smooth facade aesthetic with the concealed fastening system
- Minimum and maximum widths: 180 mm to 480 mm (material dependant)
- Standard Interlocking panel widths: 180 mm, 280 mm, 480 mm (COLORBOND Steel®, Aluminium)
- Standard Interlocking panel widths: 215 mm, 380 mm (Zinc)
Advantages of Interlocking Metal Cladding
- Cover widths of 205 mm, 305 mm, and 505 mm are standard (for all materials, excluding zinc).
- Zinc cover widths of 238 mm and 405 mm are standard.
- Available with 0.70 mm and 1 mm zinc thicknesses.
- Custom pan widths are available for added design flair.
- Express widths can be changed to achieve different visual effects.
- Within the same facade, mix fixed widths and random patterns.
- Maintenance is minimal as compared to other cladding materials such as rendered brick and oak.
- Finished in a smooth, clean manner with no obvious fixings:: Panel taper capability
- Keep panels 305mm or less in length to decrease the possibility of oil canning.
Installation Process of Interlocking Metal Cladding Technique
This is one of few metal cladding profiles that can be successfully installed onto continuous and non-continuous substrates; such as construction grade plywood or steel top hats. Panels are installed using direct screw fixings, through the panel and into the substrate (fixings should be made at 400 mm to 600 mm centres). Each panel conceals the fixing of the panel before, ensuring an architectural aesthetic is maintained.
All panels require custom flashing to be ordered and installed for cladding profiles to be compliant and watertight facade systems. Because of the bespoke nature of architectural sheet metal cladding, no job is the same. Waterproofing details must be decided by the installer. Most installers are qualified roof plumbers with dedicated knowledge around waterproofing and custom flashings.
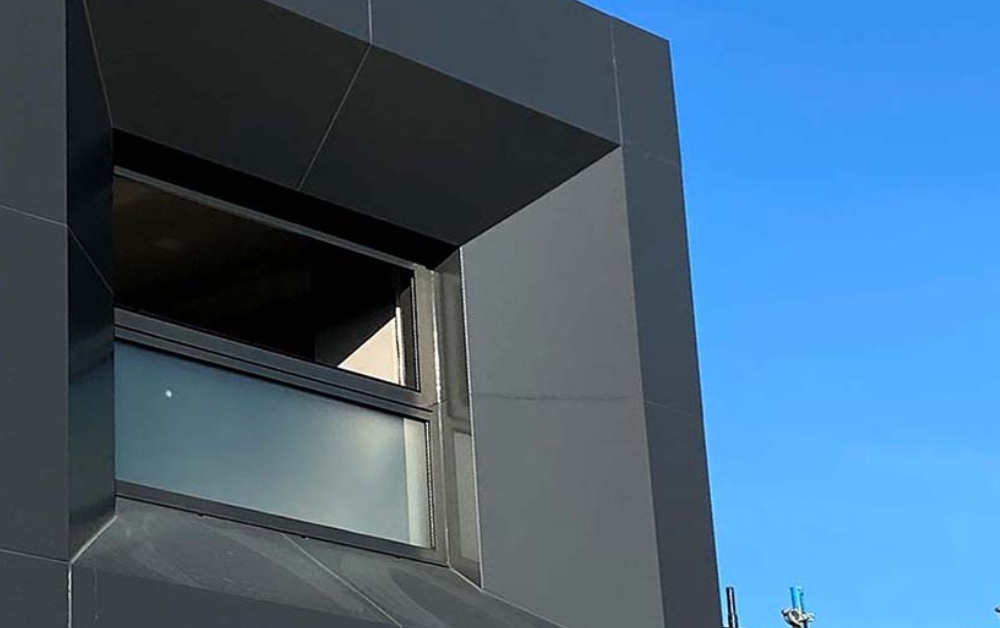
Nailstrip
Nailstrip is a cost-effective alternative to elevated vertical seam metal cladding. A Nailstrip is an easy-to-install continuous fastening strip that does not require clips or mechanical seam sealing. It is an excellent choice for owner builders, cladding newbies, or those looking for a low-maintenance option with an architectural finish to be envied.
Nailstrip panels can be installed vertically and horizontally, inset or at arbitrary widths. This adaptable metal cladding panel continues to excite thanks to its eye-catching appearance and low-cost installation.
If there was a design flexibility competition. The MVP would be Nailstrip. The panel’s ease of installation means that everyone benefits, whether you’re a novice installer, a homeowner looking to update your home, an architect looking for cost-effective cladding, or a seasoned builder – you don’t need any specialist tools or advanced technical know-how to achieve the architectural look that Nailstrip provides. Rainfall is able to wash away most of the dirt and buildup due to the thin rib construction.
Features of Nailstrip Metal Cladding
- Standard Nailstrip panel widths: 165 mm, 265 mm, 465 mm (COLORBOND Steel®)
- Screws or nails at 300mm intervals are used for concealed fixing.
- Panel lengths of up to 6 metres are available (4m is the recommended)
- Installation is simple.
- Appropriate for roof and wall cladding
- Several laying pattern options
- There is no joint crimping or clipping in this concealed fix.
- Design of a sharp, defined profile
Advantages of Nailstrip Metal Cladding
- Installation is simple, requiring no clips or special seam tools.
- Create an architectural facade without requiring advanced technical knowledge.
- The vertical fin that is appealing
- Standard pan widths of 165 mm, 265 mm, and 465 mm are available: Individuality in design is enhanced by custom pan widths.
- Maintenance is minimal as compared to other cladding materials such as rendered brick and oak.
- A modern spin on traditional seam systems
- There are no evident fasteners.
- Allows for material expansion and contraction as well as building ventilation.
- Within the same facade, mix fixed panel widths with random patterns.
- Panels can be splayed and or tapered.
Installation Process of Nailstrip Metal Cladding Technique
Because the pan is flush on the substrate, nailstrip panels require continuous support. Nailstrip should be installed on 15mm construction grade ply for walls and 17mm for roof installations. Panel widths ranging from 165mm to 265mm can be mounted onto metal battens for applications requiring a non-combustible solution. Metal battens must run in the opposite direction of your panels when laying them. For instance, if you desire vertical panels, the batten substrate must be put horizontally. It will provide a stable foundation for your paneling.
Once your first panel has been placed on a suitable substrate, secure it with screws 400mm-600mm apart using the anchoring strip. Then it’s as simple as snapping the female (upper) rib over the male (lower) rib. Rinse and repeat until Nailstrip is successfully installed.
Snaplock
Snaplock is a simpler alternative to the standing seam that has a similar ribbed profile but does not require specialized closing equipment to install. Snaplock is a new take on the conventional standing seam. Because of its quick and low-cost installation technique, this technology lowers installation time and expenses. Snaplock, which looks similar to Nail Strip, provides a more professional installation without the need for specialized tools, making it a favorite profile for both builders and architects for roofing and walling. Snaplock panels are meant to “snap” together for a quick and easy installation.
The Snaplock is secured using a clip (similar to a standing seam), allowing the panel to expand and shrink. It enables a broader choice of materials and is ideal for usage in adverse weather landscapes.
Features of Snaplock Metal Cladding
- Minimum and maximum widths: 165 mm to 500 mm (material dependant)
- Standard Snaplock panel widths: 180 mm, 280 mm, 480 mm (COLORBOND Steel®, Aluminium)
- Standard Snaplock panel widths: 233 mm, 400 mm (Zinc)
- A contemporary spin on traditional systems
- Appropriate for roof and wall cladding
- Several laying pattern options
- Fixing that is concealed and does not require joint crimping
- A modern, linear aesthetic
- Fixing screws that are concealed
Advantages of Snaplock Metal Cladding
- Low-fuss alternative to Standing Seam
- Excellent for installers and or builders who lack adequate seam closing tools.
- Snaplock and Nail Strip systems have an attractive vertical fin.
- Standard pan widths for 25 mm rib are 225 mm, 325 mm, and 525 mm, and for 38 mm ribs are 195 mm, 295 mm, and 495 mm.
- Custom pan widths are available for added design flair.
- Within the same facade, mix fixed panel widths with random patterns.
- Maintenance is minimal as compared to other cladding materials such as rendered brick and oak.
Installation Process of Snaplock Metal Cladding Technique
A construction-grade substrate is required for all Snaplock applications. When working with zinc, a continuous ventilation gap of 20 mm beneath the substrate on wall cladding applications and a 40 mm gap on roof installations must be provided (note, this is for zinc only). Before laying cladding panels, the substrate should be enclosed with a moisture-proof membrane. Approved stainless steel clips with countersunk screws are used to secure each panel to the membraned substrate.
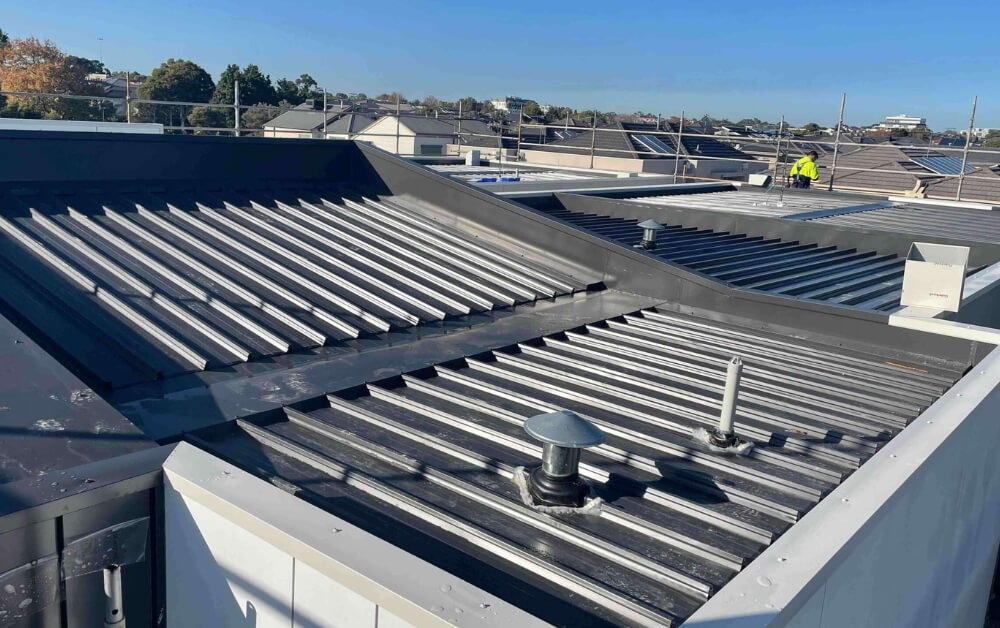
Standing Steam
Standing Seam is one of the most adaptable cladding systems on the market, distinguished by strong folding connections between each panel. Standing Seam is used in roofs, façades, soffits, and even internal walls as an architectural highlight finish. It utilises our skill in molding individual panels into tapered, flat, curved, concave, or convex shapes precisely suited to the purpose. Standing Seam has grown in popularity because it provides architects, builders, and installers with a polished aesthetic capable of achieving the most elaborate designs and delighting the most discriminating clients.
Standing seam needs the protruding seams of two or more panels to overlap each other during installation. Each panel is secured with hidden clips before being physically crimped together with specialized tools. The panels’ concealed mounting method meets the needs of individuals looking for a clean look and sumptuous finish to their building project. Its hidden fixing features enable streamlined architectural exteriors, making it a popular choice throughout typologies. Standing seam systems can be utilized with metals, such as aluminum, galvanised or stainless steel, titanium, zinc, and weathering steel.
Design freedoms such as millimetre precise pan widths allow the supply of panels that create clean, even and beautifully assembled facades.
Cost effective pan sizes for Colorbond® Steel and Vestis Aluminium, 25 mm Standing Seam:
- 230 mm
- 330 mm
- 530 mm
Cost effective pan sizes for titanium zinc (zintek, Rheinzink, VMZINC, elZinc), 25 mm Standing Seam:
- 263 mm
- 430 mm
Cost effective pan sizes for Colorbond® Steel and Vestis Aluminium, 38 mm Standing Seam:
- 200 mm
- 300 mm
- 500 mm
Cost effective pan sizes for titanium zinc (zintek, Rheinzink, VMZINC, elZinc), 38 mm Standing Seam:
- 233 mm
- 400 mm
Standing Seam can be laid horizontally, vertically and diagonally. This cladding profile can achieve seamless roof to wall details, elegant concealed gutters, and be used to clad impressive ridge, gable, dome and hip and valley roof designs.
Features of Standing Seam Metal Cladding
- The crimping technique ensures a robust waterproof seal while allowing for a quick installation time.
- Concealed fixing screws
- A versatile roofing system with a traditional appearance
- Simple to set up
- Installation can be done vertically, horizontally, or diagonally.
Advantages of Standing Seam Metal Cladding
- Low-maintenance
- The lifespan of more than 50 years
- Improve the insulation
- Sealing against water
- Seams snap together quickly and easily
- Concealed clips and fasteners
- Simple installation and do not require standard seaming equipment.
- Available in roof pitches ranging from 3 degrees to vertical.
- Utilised horizontally or vertically on walls
- Bent to a diameter of 1.5m
- A professional contractor can install it.
Installation Process of Standing Seam Metal Cladding Technique
Standing Seam requires a continuous substrate. This is typically (min) 15 mm construction grade plywood for wall applications and (min) 17 mm construction grade plywood for roof installations. Where non-combustibility codes such as AS1530.1 need to be met, Standing Seam must be specified in conjunction with a non-combustible substrate, such as Multiboard (click for more information).
Two types of clips are used to fix Standing Seam panels into place. Fixed clips are used to secure each panel in place when commencing an installation and sliding clips are used to secure the remaining panel length.
A dedicated seam closing tool must be used to close each rib and complete installation. For cladding profiles to be compliant and watertight, all applications require custom flashings. Because of the bespoke nature of architectural sheet metal cladding, no job is the same and waterproofing details must be detailed by an installer. Most installers are qualified roof plumbers with knowledge around waterproofing and custom flashing details.
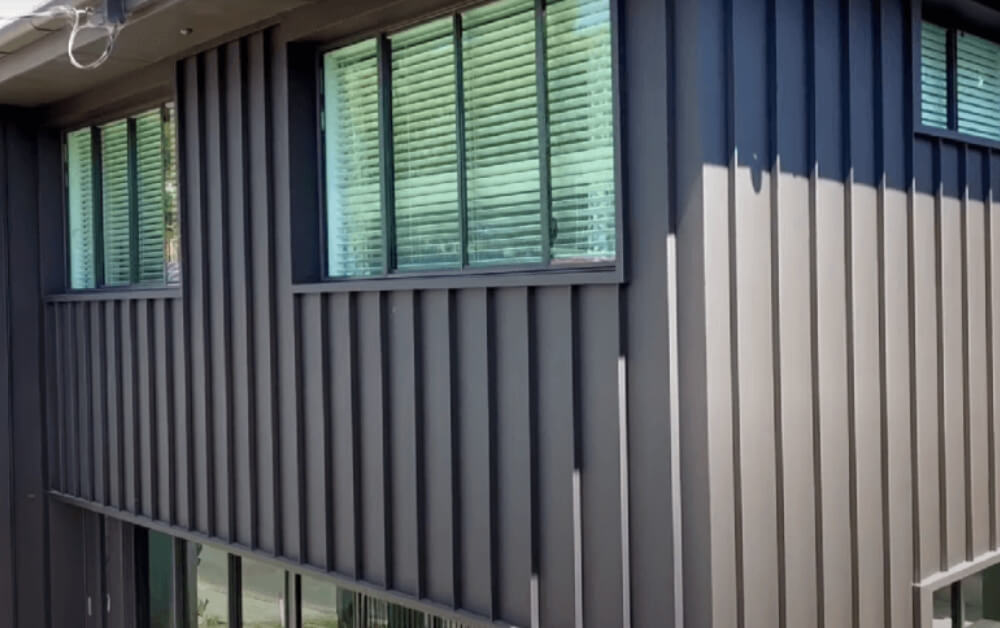
Types of Finishes for Residential Metal Cladding Systems
Finishes can have a considerable impact on both the aesthetics and performance of metal cladding systems. Metal façade panels come in an almost limitless variety of treatments; consult your manufacturer to pick the appropriate one for your project. Among the most common are:
Sandblasted
Sandblasted lends metal a smooth, matte surface, virtually free from texture. Sandblasted steel can be vulnerable to rusting and should be protected with a specialty paint or other coating.
Brushed
Brushed or dull-polished metal displays a unidirectional satin finish with a subtle grain that varies in intensity depending on the level of abrasive action during manufacturing.
Mirrored
Mirroring is the most reflective of all finishes. It offers a striking aesthetic but requires a high level of maintenance to ensure its glossiness remains.
Engine turned
Engine turned finishes feature a geometric pattern inscribed into the metal, offering a swirled appearance with varying reflective qualities.
Powder-coated
Powder coating gives metal a protective layer and a uniform matte aesthetic. Powder-coated finishes are available in an unlimited choice of colors.
Patterned
Intricate patterns and complex color combinations are possible.
How to Clean and Maintain Metal Cladding Panels
Maintaining a house may be time-consuming, labor-intensive, and expensive. Before final material specifications are specified, long-term cleaning requirements should be considered. Building maintenance is not primarily the duty of building owners. When specifying facade materials, architects and builders should consider maintenance. Not all facades are created equal and have the same amount of flexibility and resources to devote to cleaning regimes.
Metal cladding is a low-maintenance alternative for commercial and residential developments alike. Zinc and copper are naturally occurring alloys. They do not require any additional coating and hence do not require repainting or polishing. Pre-finished materials such as COLORBOND® Steel and Vestis Aluminium are what they sound like: pre-coated. Coated steel and aluminum do not need to be repainted once they are manufactured. Cleaning schedules are straightforward and achievable because the metal roof and wall cladding materials do not require the regular care associated with other facade products.
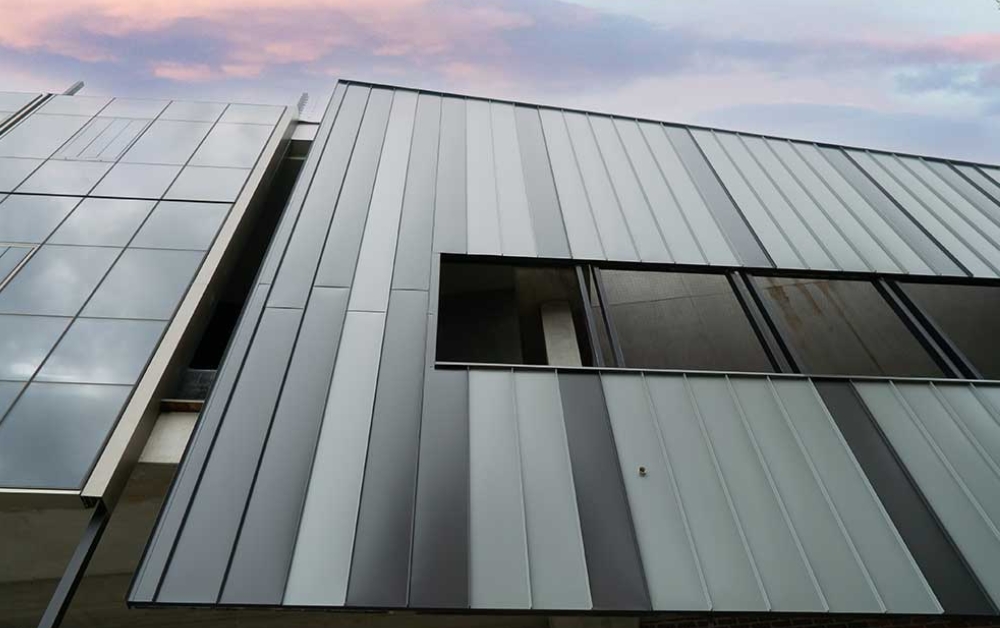
Why maintain your metal facade?
Metal cladding materials are durable, but they are not filth resistant – nothing is. If surface debris is allowed to accumulate for an extended period, it can compromise the integrity of metal cladding systems. When cladding is placed near the ocean, surface dust might be a serious issue. Spiderwebs and other bug debris can collect in a system’s express connections or seams, in addition to damaging filth and harsh atmospheric conditions. While cobwebs are not dangerous, as seen in the image above, they can be unsightly and lessen the visual impact of metal cladding facades.
How to clean metal cladding panels?
Determine what kind of filth you’re aiming to remove. Examples include salt spray, industrial air pollutants, cobwebs, bird droppings, general dust, airborne dirt, and rain stains.
Choose your cleaning procedure. There are two primary methods for cleaning a cladding system.
- Wipe the facade with a soft bristle broom or brush to remove dried dirt (airborne dust, rain stains, and cobwebs). It’s better to start with a dry wash when removing salt spray or droppings. After the surface dust has been cleaned, water can be used as this is the most effective and safest alternative.
- When harsh chemicals are used to clean metal, reactions can occur, causing natural alloys such as zinc and copper to change appearance. Chemical cleaners can remove coated layers from pre-finished steel and aluminum in some situations.
Tip: Pay special attention if your cladding application is not exposed to rain (under a pergola or covered deck) and is in a harsh weather zone. Without frequent rain cleaning, dangerous dirt that might erode the base metal can accumulate.
Most metal cladding suppliers and or manufacturers provide maintenance papers that include recommended cleaning procedures and intervals. The required cleaning frequency is determined by the project’s location and exposure to rainfall.
CONCLUSION
The selection of the right metal cladding can be a great asset to your home. It can provide a very pleasant finish that is highly durable and requires little maintenance. The metal cladding has a long history in Australia and is an entirely appropriate building cladding material for our built environment.

