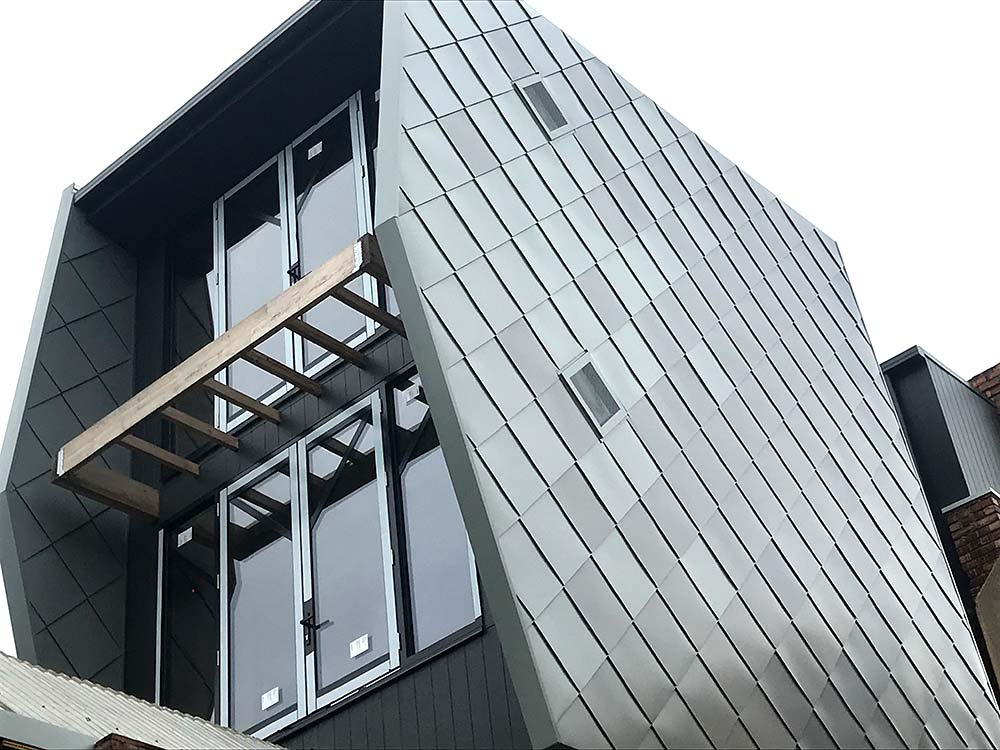SHINGLES Installers
Because of the narrow gauge of metal used to create shingles, they have a distinct appearance, and the flatness and reflectivity of the material should be considered while specifying. Eye-catching, statement-making profile, m ultiple laying and folding patterns, screw and clip concealment and a flat profile with easy installation are some of the features shingles hold.
- Commercial and residential projects are both suitable
- The system’s 7 mm wall footprint
- By altering the size and form, you may create dynamic and distinctive patterns
- By altering the size and form, you may create dynamic and distinctive patterns
- Create patterns that would be impossible to achieve with any other sheet metal system
- Compared to other cladding materials like rendered brick and oak, it requires very little maintenance
- The system is has a standout appearance and complicated
- No visible fixings
About Shingles
All profiles should be placed by a skilled and experienced cladding installer.
A construction-grade base is required for all Shingle applications. When working with zinc, a constant ventilation gap of 20 mm beneath the substrate is required for wall cladding applications, and a 40 mm gap is required for roof installations (note this is for zinc only). Before laying cladding panels, the substrate should be encased with a moisture-proof membrane. Shingles should be repaired with approved countersunk screws.
Limitations
An inspection is required by a Total Roofing and Cladding team member to check for installation suitability. There may be limitations on your project. On some projects, shingles may not be suitable, some reasons may be the roof pitch or facade size. If used as roof cladding, the roof pitch must be at least 25o. Panel widths and lengths can be varied depending on the material.
INSTALLATION
- Fixing centres up to 600mm
- 15 mm construction grade substructure Metal Cladding Systems can help with fire rated/BAL applications. It will be necessary to use a fire-resistant substrate to achieve these results
- 15 mm construction grade substructure for roof cladding
- Standard shingle sizes range from 140 mm to 340 mm, with bespoke sizes available upon request
- The panels are arranged in a diagonal pattern: Approved clips and countersunk screws are used to conceal the fixing
- 15 mm construction grade substructure for wall cladding
- 17 mm construction grade substructure for roof cladding

SIZING
Sizes are adjusted to make the most of the unique material properties.
The shingles have a 22mm 180 degree folded hem on all four sides, two reverse-side and two face-side, and are totally interlocking on all four sides.
The shingles are held in place via hidden fasteners and clips; they are “completely supported” due to the thin gauges of materials utilized and the absence of inherent spanning capability.
They are available in both left-to-right and right-to-left installation sequences. Contact Total Roofing and Cladding for custom sizing or further questions.
AVAILABLE IN VARIOUS MATERIALS
Colorbond | Metals | Aluminium | Brass | Copper Corten/Weathering Steel | Galvanised Steel Stainless Steel | Steel | Titanium Zinc
OUR CLADDING SERVICES
Total Roofing and Cladding is a team of experienced cladding installers that offers services using a range of materials such as titanium zinc, copper, bronze and brass, aluminium and Colorbond. The introduction of Colorbond cladding has made various forms of cladding more affordable for Melbourne residents.
Commercial and residential applications with convex contours, concave shapes, clean lines and curves, our architectural cladding systems are at the cutting edge of exterior design.
Modern cladding is almost limitless, we can take your design and turn it into a reality.
Residential Cladding
Take your property to the next level with some modern architectural cladding
Commercial Cladding
Commercial and fire rated cladding is a modern trend which can give your building a modern look instantly
Architectural Cladding
We offer architectural cladding in a range of materials and styles. Check out some of work
Wall Cladding and Facades
A metal cladding facade is something many Melburnians are adopting on renovations and new builds
Frequently Asked questions
Colorbond roofing typically has a lifespan of around 50 years or more, although this can vary depending on factors such as climate and maintenance.
Yes, all our materials are Australian-made. Colorbond, in particular, is an Australian brand known for its quality and durability. We prioritize using locally sourced materials to support Australian industries and ensure the highest standards of craftsmanship.
Yes, Colorbond steel is recyclable, making it an environmentally friendly roofing option. This means that at the end of its life cycle, Colorbond steel can be recycled and used in other applications, reducing waste and contributing to sustainability efforts.
Colorbond steel is known for its sustainability, as it is recyclable and has a long lifespan. Additionally, its reflective properties can help reduce cooling energy consumption.
Metal roofing and cladding can offer advantages in high-risk bushfire-prone areas (BAL zones) due to their non-combustible properties. However, safety also depends on factors such as installation quality and maintenance.
The installation time for cladding can vary depending on factors such as the project’s size, the design’s complexity, and the installers’ experience. It could take anywhere from a few days to a few weeks.
Yes, Colorbond wall cladding is generally low maintenance, requiring periodic cleaning to remove dirt and debris, but typically does not require painting or extensive upkeep.
Metal wall cladding can offer advantages such as durability,weather resistance, and design versatility. However, the suitability of metal cladding depends on factors such as aesthetic preferences, budget, and specific project requirements.
