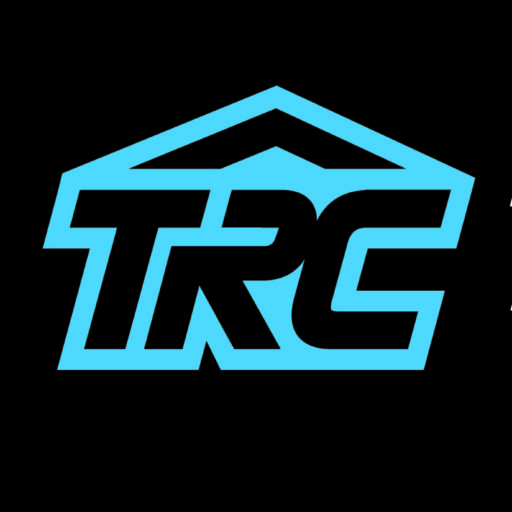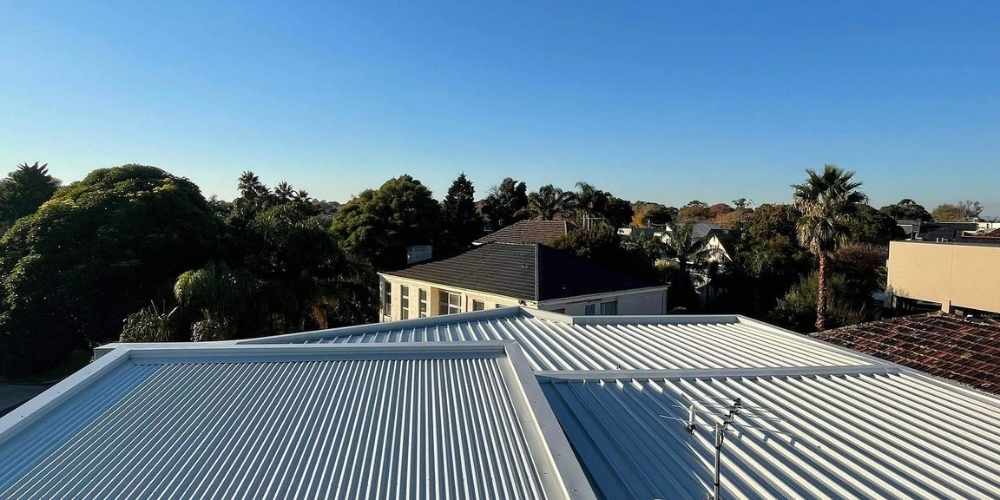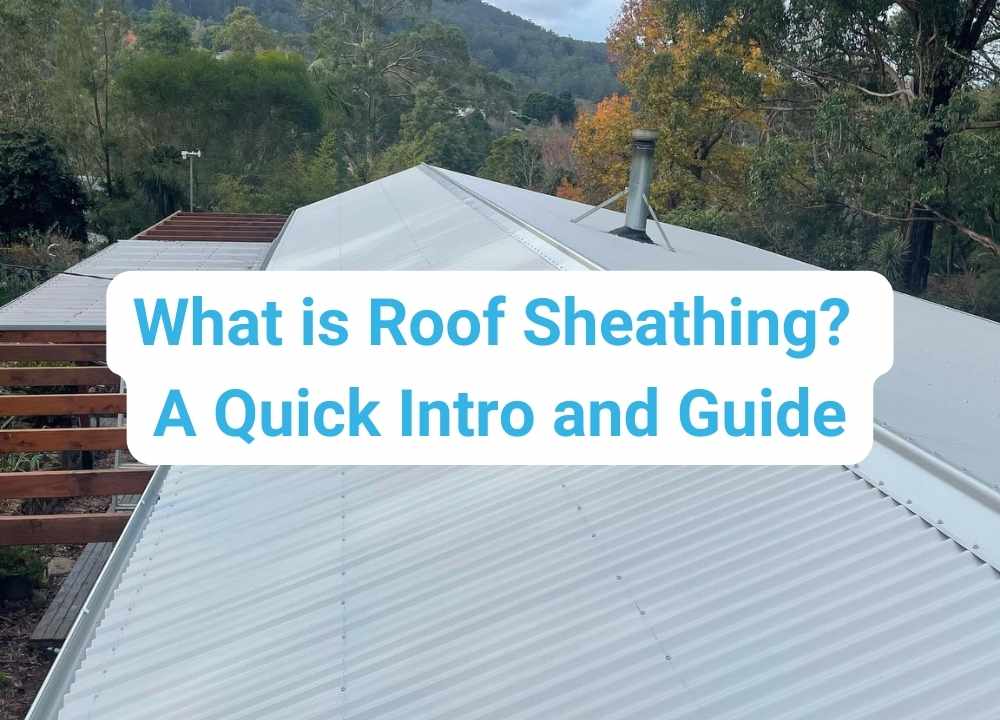What is Roof Sheathing - A Quick Intro and Guide
The roofing business uses a lot of technical languages. Nevertheless, several versions of this terminology depend on how the roofing contractor studied the subject.
This is not a problem. Talking to several roofing specialists might occasionally become a bit complicated.
Many think the gutters and shingles are the sole components of their roofing system. However, roof sheathing is an essential component of all roofing systems that are rarely mentioned.
We here at Total Roofing and Cladding would be delighted to educate you on some critical things about your roofs!
Keep reading as we discussed lightly what you need to know about roof sheathing.

Lance Mathews
In This Article
What is Roof Sheathing?
Roof sheathing, commonly referred to as roof decking, is a thick layer of wood planks fastened to the joists and trusses of your roof. These wooden squares or planks will be covered with shingles that your roofer will instal. A roof’s sheathing is not only an expensive investment but also determines how long a house will endure, making it one of the most crucial components of a building. The first line of defence for your property is roof sheathing. It can prevent leaks and aid in the summertime cooling of your home.

What is Roof Sheathing Made Of?
Oriented strand board (OSB) is a well-liked material for roof sheathing because it is durable, affordable, and light. It is produced similarly to particle board by adhering layers of wood strands together. Plywood is frequently utilised instead of other materials because of its increased longevity when strength is a crucial factor, as is the case for slate or clay tile roofs.
Some other materials used for roof sheathing are:
- Planks
- Wood boards
- Plywood
- Compressed wood panels
Types of Roof Sheathing
Solid Sheathing
At the roof’s plane, solid sheathing offers a continuous surface. Composition and built-up roofs require this kind of sheathing since they lack the structural capacity to support themselves. Solid sheathing may also be covered with metal, tile, or shingles. Solid sheathing is often made of plywood, OSB, or other structural panels for financial and structural (lateral-load) reasons. To transmit lateral loads at the plane of the roof to the walls, the structural panels function as a diaphragm. Tongue-and-groove boards made of solid wood can also be used to create solid sheathing when an exposed ceiling is needed. However, tongue-and-groove sheathing does not serve as a diaphragm, necessitating additional techniques, such as diagonal bracing, to provide lateral-load stability.
Open Sheathing
Open sheathing, also known as skipped decking, refers to the building requirements of the support structure to which the cedar is fastened, securing it to your house. Typically, 14 or 16 wood boards are put directly over the roof rafters with a 3.5′′ (maximum) spacing between each board (or, in a cold roof system, over the plywood deck). To ensure that the wood shakes are correctly fastened, the boards must be put following the size of the shakes. There is space for airflow to get beneath the wood shingles now that they are not attached to solid decking. As a result of the circulation and space between them, the bottom of the tiles will dry out more quickly and uniformly.
What Does Roof Sheathing Do?
Sheathing boards are mainly used to reinforce a home’s roof. It offers a reliable foundation upon which the remainder of the roof system may be constructed.
Here are other advantages roof sheaths contributes to your home.
Provides Support to Your Roof
Sheathing on your roof aids in evenly dispersing weight. Sheathing boards assist prevent bowing or drooping by being attached to your roof’s trusses and joints, which are its most vital supporting beams. This prevents high loads of snow and precipitation from doing so. Additionally, they support the asphalt shingles on your roof. Sheathing ensures that any additional weight from shingles is evenly dispersed throughout your roof because they might be a bit heavier than you anticipate.
It Helps in Controlling Leaks
Roof sheathing was not utilised in the past when asphalt shingle roofs were initially constructed. But as the homeowners soon learned, the roof was considerably more prone to leak in the absence of sheathing. The boards positioned beneath the asphalt shingles now offer an extra layer of weatherproofing and weatherproofing treatments. This increases the roof’s lifespan and protects the house from additional water damage because sheathing boards are also waterproof.
Additional Protection Against Fire
Fires can be avoided by using roof decking or sheathing. Several materials used for sheathing have been treated with fire retardants to help them withstand flames that start in the attic or roof, even though nothing is fireproof. Health-related products are frequently coated with flame retardants, which may help to stop the spread of a home fire and reduce the damage it causes.
Offers Protection Against Roof Damage
The sheath is the last line of defence against the weather and harm to the roofing material.
The roof sheath is typically solid and waterproof, so even when damage to the roofing material occurs, it will take some time for water and dampness to get into the board. Hopefully, by then, the necessary repairs will have been made.
Create a Foundation for the Roofing Material
The roofing material is supported by roof sheathing. It is well known and the primary justification for purchasing the roof sheath. A solid foundation must be beneath the roofing covering for the nails to drive through and hold firmly.
Helps in Cooling Your Home
Sheathing for your roof, particularly reflective sheathing, can improve your home’s energy efficiency. We place a radiant layer on top of reflective roof sheathing to deflect the sun’s energy away from your roof. This method drastically lowers the price of cooling your house while assisting in keeping your attic cool.
Key Takeaways
In addition to providing a location for the surface material to be affixed, roof sheathing also maintains adequate spacing between the trusses and rafters. Multiple trusses/rafters are covered with sheathing, transforming them into a single, cohesive unit instead of separate structural parts. The sheathing also interacts with other roof elements.
With the brief discussion we provided you above; hopefully, you could understand what role roof sheathing, also known as roof decking, plays in your home. Contact a roofer if you want to verify that the sheathing on your roof is adequate or if you suspect it isn’t. By working with a roofer, you can be sure that your roof will be able to withstand the weather and that no problems will arise.

